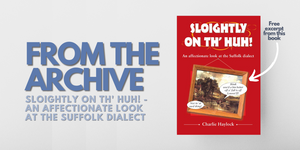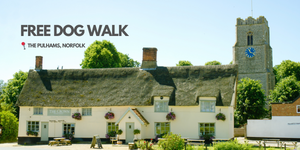FREE Chapter from Period Homes: Styles & Original Features

HOUSE STYLES
From Neoclassical to Art Deco
Britain’s rich heritage of period houses encompasses a wonderful array of designs, from rustic and rambling to grand and uniform, with some dating as far back as the Tudor period.
Before the late 17th century these timber-framed, stone, and brick homes were constructed by local masons and carpenters in regional styles and from materials available close by. In the wake of the Great Fire of London of 1666, building regulations – which controlled the size, plan and materials permitted in house construction – began to be introduced to prevent a repeat of the tragedy; at first in the capital and then around the country during the following century.
In the Georgian period, fashions in architectural and interior design spread more widely. This was mainly due to new publications which contained detailed drawings that allowed builders to understand the correct proportions of the facade and recreate the latest styles in decoration rather than follow local traditions.
During the early 1800s a rapid growth in population, the shift of workers from rural to urban areas and the growing influence of a new middle class created a huge demand for housing, with waves of new developments encompassing towns and cities.
New production techniques and an improving transport system meant that although the rows of terraces, semis and detached homes were restricted in their design by regulations, they could be adorned with a vast range of mass produced timber, metal, glass, ceramic and plaster fixtures and fittings, which could give houses the individuality and style demanded by tenants and owners. The vast majority rented their homes until the 20th century.
The Victorians also created new services to improve home life with water, sewerage, gas, and electricity connected to new homes. As a result, much of the earlier housing stock, which could not be upgraded or had been jerry-built, was demolished in the 20th century. However, the days of building with spacious rooms, quality fixtures and elaborate decoration could not continue in the years after the Second World War.
Economic constraints, supply issues and changing fashions forced a simplification in design, a reduction in size and the use of cheaper materials. Hence, the vast majority of period homes that still stand today are from this golden period, from the Regency through to the 1930s, and it is the fixtures and fittings that transformed these uniform brick boxes into a richly decorative home that we will be focusing upon.
Regency Styles
Before looking in detail at the individual parts applied to houses, it is worth stepping back a moment and looking at the general styles that were in fashion during Regency, Victorian, Edwardian and interwar periods.
At the turn of the 19th century Classical styles dominated. These were a reinterpretation of the buildings from Ancient Rome and Greece, which used the mathematical proportions and architectural features found on ruined structures and applied them to houses, from grand country mansions to rows of terraces.
These rules resulted in symmetrical facades, carefully positioned windows and doors, and openings of set proportions, which were generally devoid of unnecessary decoration and hence had a rather elegant air. This refinement was enhanced by the use of stucco, an exterior plaster, which was originally finished to resemble fashionable stone, but today is usually painted white or cream.
The rather strict and plain Palladian style of the mid-18th century was based on the designs of the 16th-century Italian architect Andrea Palladio. It had been superseded by a Neoclassical style, which was less severe and permitted the use of decorative features and motifs that were now sourced from Ancient Greece rather than Rome.
The facades of Regency houses can be found with subtle and delicate motifs raised on the plasterwork, reeded mouldings around doors, and elaborately designed ironwork balconies and porches. For those who preferred their Classical architecture of a purer form, the Greek Revival style was austere and bold, with its massive plain surfaces broken up by muscular columns with simple Doric and Ionic capitals. This surprisingly modern style was popular for public buildings, but was still embraced by some house builders.
Those inspired by ruined abbeys and popular stories of heroic knights could turn to the fledgling Gothic Revival style, which offered a touch of medievalism with pointed arches, battlements and pinnacles, although this was often just applied decoration on standard symmetrical, stucco-coated houses.
From the 1830s there was a revival of the Tudor style, with exposed brickwork featuring diaper patterns, shallow arched stone door surrounds and busy diamond-shaped leaded style windows. There was even a touch of the exotic in some Regency houses as trade with China and India inspired pagoda style roofs on balconies, and oriental decorative schemes for some interiors.
 Enjoy this excerpt? Then you'll love Period Homes - Styles & Original Features by Trevor Yorke. Combining detailed illustrations and Trevor Yorke’s trademark easy-to-read explanations, this book reveals everything you need to know about the fascinating buildings we see all around us.
Enjoy this excerpt? Then you'll love Period Homes - Styles & Original Features by Trevor Yorke. Combining detailed illustrations and Trevor Yorke’s trademark easy-to-read explanations, this book reveals everything you need to know about the fascinating buildings we see all around us.- Rory Batho







Comments 0